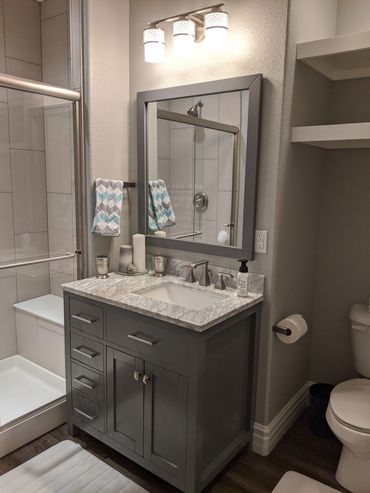Gallery of Past Projects
Home Remodeling
Design - Sample Project
I was hired to help update a 5,000 SF home from top to bottom. The clients had various layout issues and wanted to transform this outdated home with a sleek and modern look. I modeled the existing home, provided a new floor plan with various functional revisions, and presented the design to the client with renderings





Home Remodeling
Design
I have had the opportunity to help clients with various interior remodeling projects. The projects ranged from master bathroom refreshes to rework and design of entire floors.















Home Remodeling
After Construction - Sample Project
I worked with a contractor to upgrade this builder grade home with the addition of custom features including a new fireplace surround, woodwork, wall coverings, lighting, and an updated powder room.

Great Room Before & After

Great Room Ceiling Before & After

Stairs Before & After

Dining Room Before & After

Entry Before & After

Powder Room Before & After
Basements
Design
I have designed various basements for residential clients. I have also worked directly for contractors to provide layouts and renderings of basements.






Basements
After Construction - Sample Project
This basement was completely unfinished when the project began. I drew up pricing plans, worked with contractors to obtain estimates, and selected all finishes and products in the final design. I worked with contractor thru the construction phase and completed the interior design of the final space.



New Construction/Additions
Design
I have provided design and plans for new construction projects including a Triplex, home additions, commercial properties, and backyards (decks & patios).







Custom Homes
Drafting & Photoshop
I have worked with clients to alter stock plans that were purchased online. I made revisions to the plans and assisted with updating the plans to obtain a construction permit. I have also created 2D rendered elevations in Photoshop and converted the 2D plans to 3D models.
Photo Gallery

Copyright © 2020 Lacie Audo - Architectural Consultant LLC
All Rights Reserved.
Powered by GoDaddy Website Builder